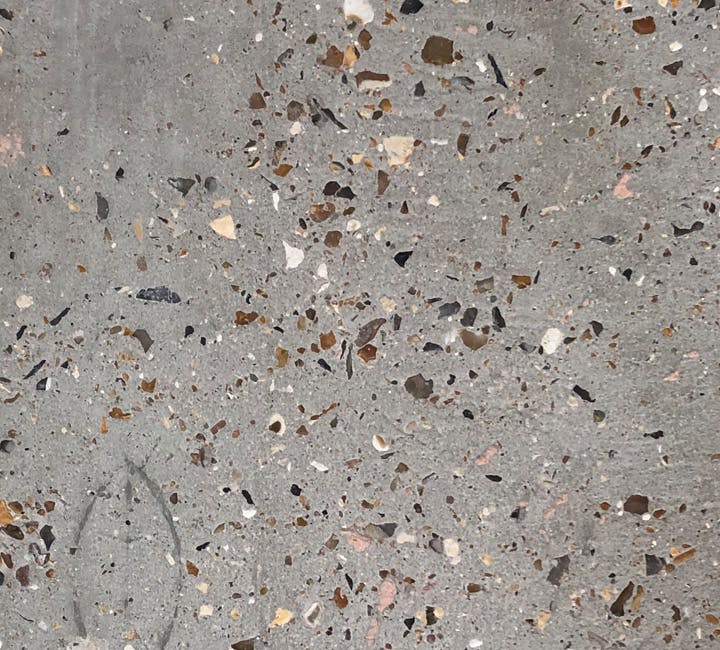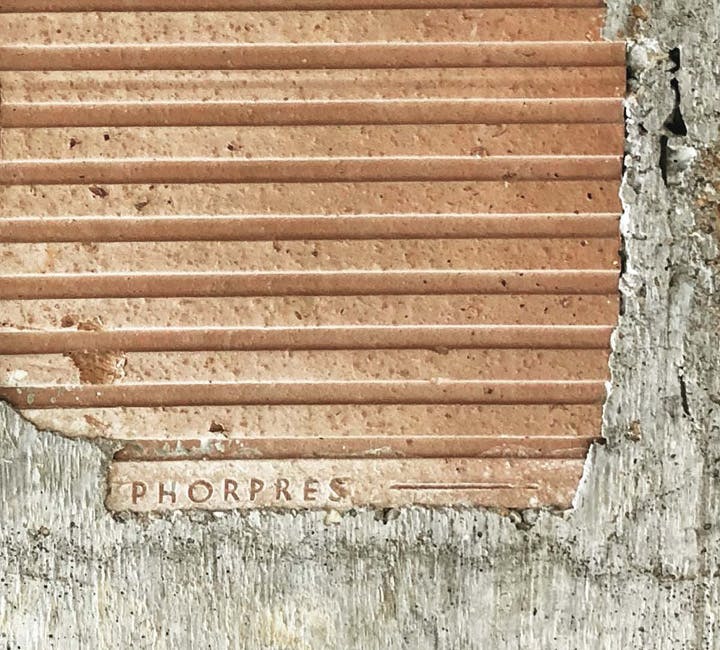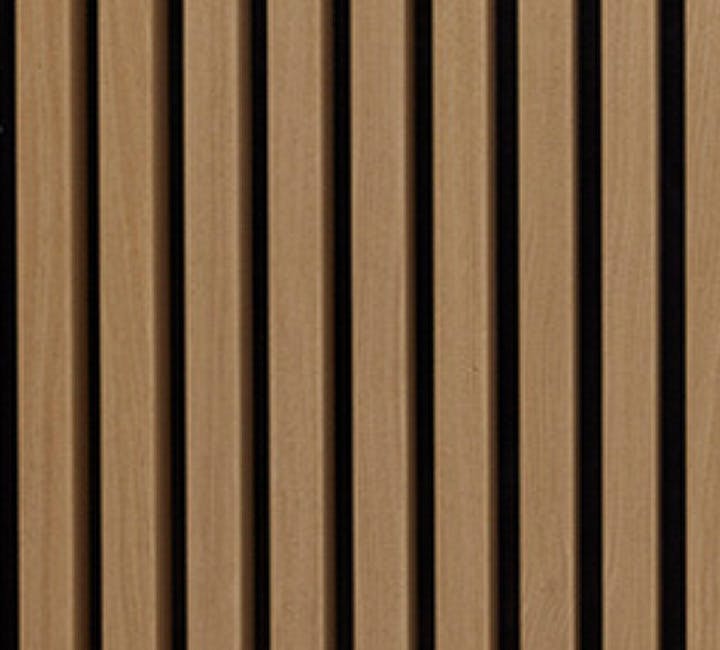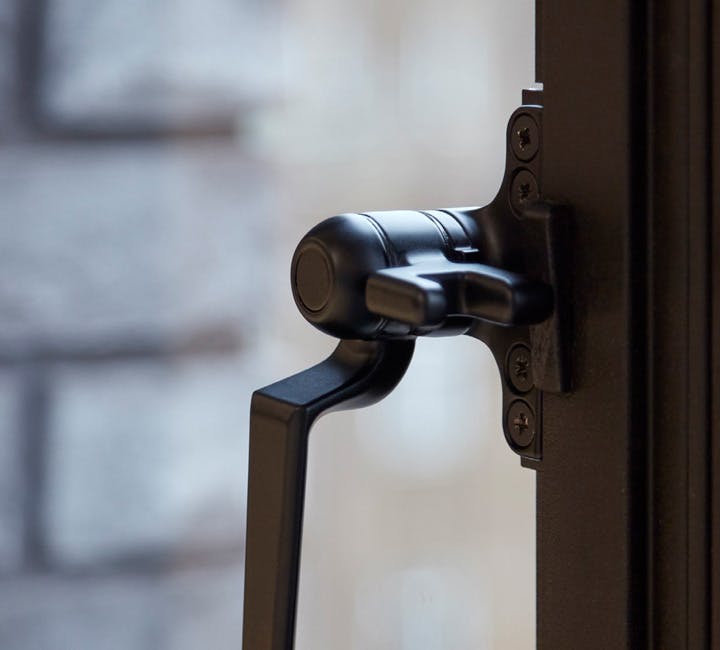The redevelopment of Arthur Stanley House transforms the experience of the original building inside and out, with consideration given to every design detail to create a fully modernised work and lifestyle office environment. New specification features include a striking main reception, a prominent private ground floor entrance to the ground and lower penthouse suite, openable windows, outdoor terraces, chevron timber floor finishes and cycle storage with shower facilities.


Carefully establishing a range of design finishes and materials, AHMM have harmonised the original aesthetic of the 1960’s building with the full requirements of a modern office occupier. Creating a new design scheme that remains intrinsic to the original architecture, the design features include a sympathetic modernisation of common areas, improved natural lighting on all floors, new crittal-style glazing and a poured terrazzo floor finish in reception.

Exposed concrete structure

Exposed hollow pot soffit

Acoustic timber lining

Openable windows

72 Bike Spaces
& Lockers

BREAAM Excellent

Terraces

Natural
Ventilation

Private Entrance

Exposed AC

8 Private Showers

Floor – Ceiling
2.8–3.3m

Design Density
1:6m2
