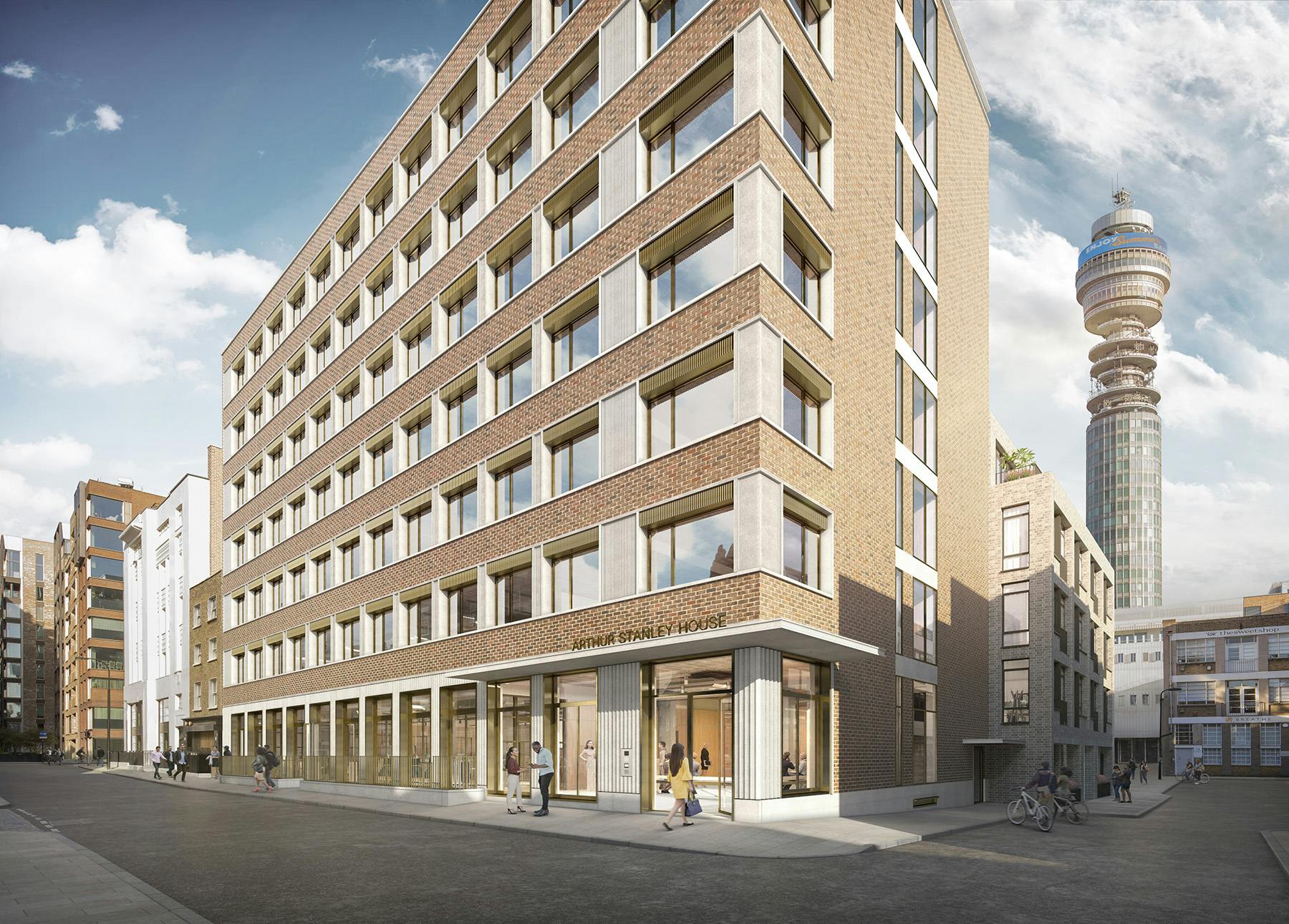
Tottenham Street – Main Reception

Tottenham Street

Tottenham Mews

Main Reception

Lift Lobby

Typical Floor

Typical Floor

Typical Floor – Potential Fitout

Seventh Floor

Seventh Floor Terrace

Rear Terraces

Lower Penthouse – Private Entrance

Lower Penthouse

Lower Penthouse

Lower Penthouse – Section